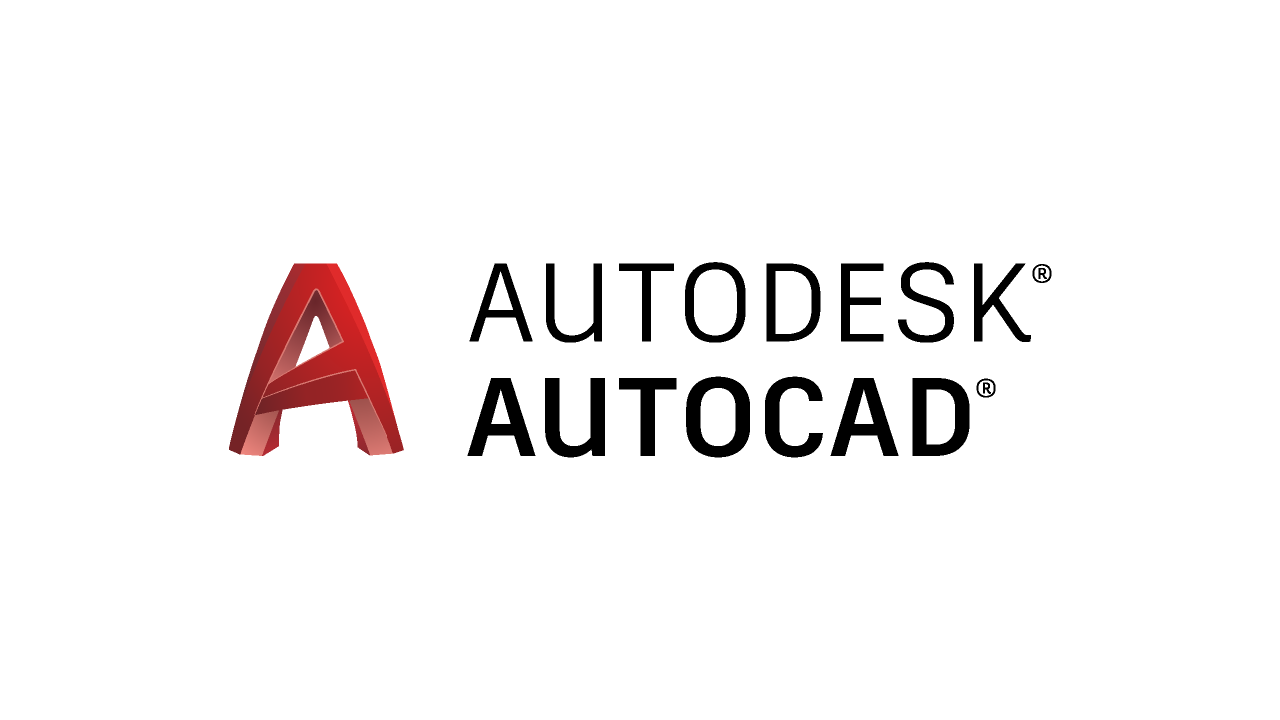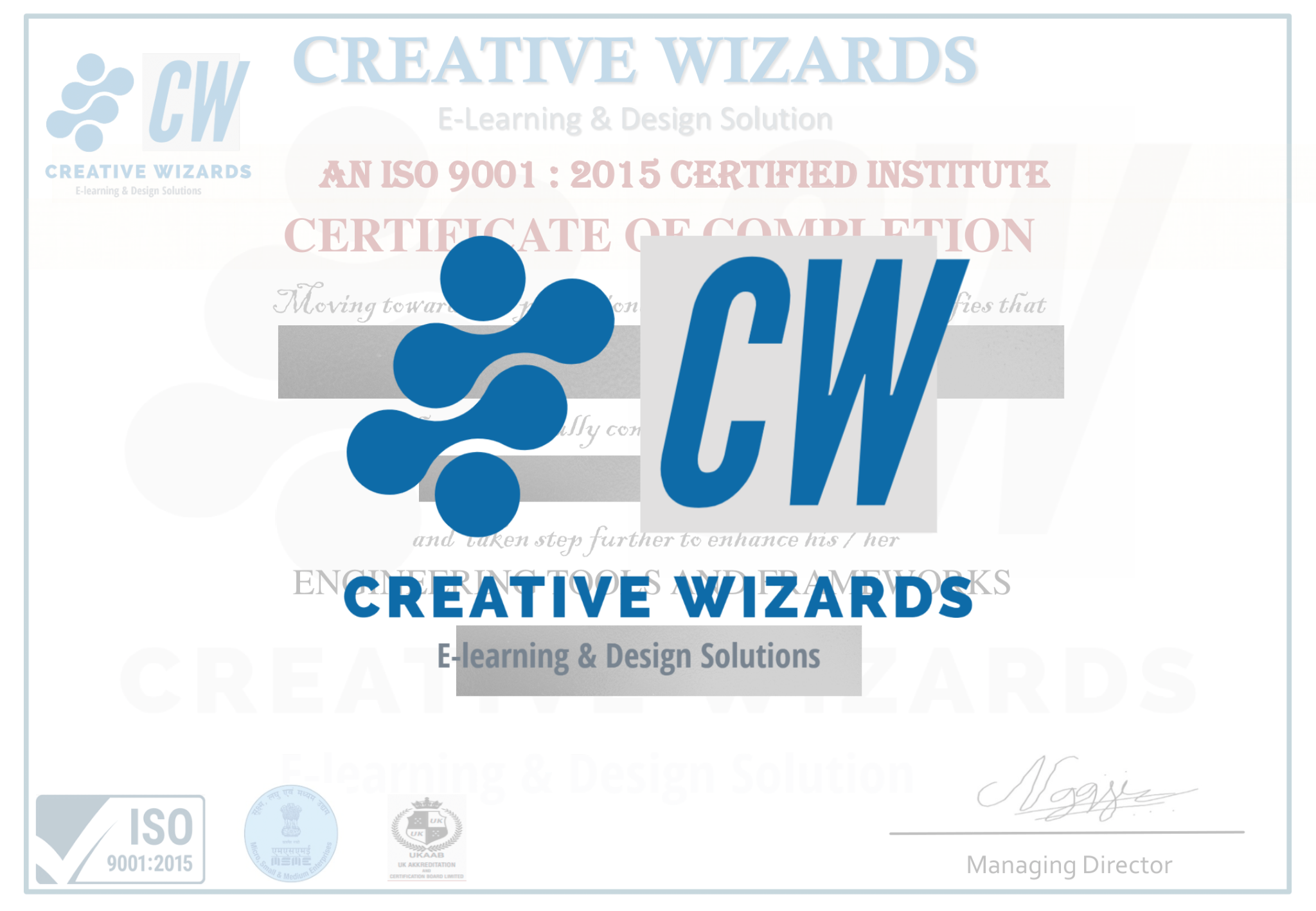
- Basic knowledge of Windows operating system
- Good internet connectivity
- 5HR - 10HR of Practical.
- 12HR - 15HR of Theory.
- Draw to Scale
- Easy to edit & share
- Compatibility
- Companionable with CAM
- Virtualization
- Saves time
- There are limited file formats
- Limit the number of possible colors
- Cannot freely edit lines and locations
- The program is too exact
- It does not have parametric
Make and Edit on your own work and handle complex design projects.
Should be able to smart work with keyboard and mouse.
Should be able to make 2-Dimensional complex models.
Learn the basic skills of AutoCAD:shapes, text, modification, layers and more.
Have an understanding of coordinates and how they works in CAD software.
Import and Export PDF files and also convert them to AutoCAD.
- Industry oriented Training
- Online/ Offline curriculums’ design for Professionals and Students
- Live training
- Practice files
- Cheat sheets
- Certification
- Autodesk software uses
Introduction to AutoCAD
Fundamentals of Drawings
User interface of AutoCAD
Drawing Tools
Drafting Settings
Modify Tools
Dimensions style and tools
Texts and its properties
Multileader
Tables and its properties
Annotation
Hatch and Hatch edit & gradients
Layer Properties Manager
Working with Layers
Design Centre and Tool Pallets
Create and Edit Blocks
Layouts, Page set-up, and Printing
Viewport configuration
Template Creation
Linking and Extractions
Using External References
Creating Plans, Front and Section Elevations
Creating Structure plans, Elements, Layout, Detailing, Schedule
Import and Export
Creative Wizards E-learning and Design Solutions Certification is accredited by all companies, and we are ISO 9001:2015 certified. We provide this certificate after the completion of the course and payment of fees.
This certification will help you boost your profile and resume.

The image provide as an example.